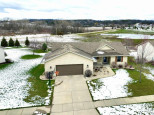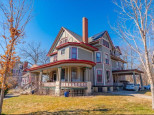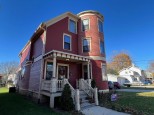WI > Rock > Janesville > 2618 Sauk Drive
Property Description for 2618 Sauk Drive, Janesville, WI 53545
New construction home conveniently located near parks, shopping and schools. The home offers split bedrooms, a vaulted ceiling for a very spacious feel to the main living area, main floor laundry, a primary bedroom with double closets and double sinks and a shower with multiple shower heads. The meal-prep friendly kitchen offers a center work island, bountiful cabinets and all the appliances. The lower level is unfinished but provides an egress window and a rough-in for a future bath. Some of the included amenities include hardwood flooring, quartz counter tops, solid doors, tiled showers, tankless water heater, and a nicely sized concrete patio overlooking the established lawn. There is a nicely sized insulated garage, too! It's all here waiting for you! Check it out!
- Finished Square Feet: 1,596
- Finished Above Ground Square Feet: 1,596
- Waterfront:
- Building Type: 1 story
- Subdivision: Greenfield Terrace 1st Add Lot 31
- County: Rock
- Lot Acres: 0.35
- Elementary School: Monroe
- Middle School: Marshall
- High School: Craig
- Property Type: Single Family
- Estimated Age: 2022
- Garage: 2 car, Attached, Opener inc.
- Basement: 8 ft. + Ceiling, Full, Poured Concrete Foundation, Stubbed for Bathroom
- Style: Ranch
- MLS #: 1976778
- Taxes: $5,064
- Master Bedroom: 13X14
- Bedroom #2: 11X11
- Bedroom #3: 11X11
- Kitchen: 14X11
- Living/Grt Rm: 17X16
- Laundry:
- Dining Area: 10X11














































































