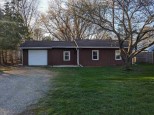Property Description for 620 Prospect Avenue, Oshkosh, WI 54901
Nestled in the heart of Oshkosh, close to UW Oshkosh and a leisurely 10-minute walk to Main Street, this charming home offers a rare investment opportunity. With recently updated interiors including stainless steel appliances, ample amounts of natural light, and captivating brick details throughout, this property exudes warmth and character. Whether you're seeking an investment property or a place to call home, this charming residence is the perfect chance!
- Finished Square Feet: 1,340
- Finished Above Ground Square Feet: 1,340
- Waterfront:
- Building Type: 2 story
- Subdivision:
- County: Winnebago
- Lot Acres: 0.06
- Elementary School: Call School District
- Middle School: Call School District
- High School: Call School District
- Property Type: Single Family
- Estimated Age: 1920
- Garage: None
- Basement: Block Foundation, Full
- Style: National Folk/Farm house
- MLS #: 1975711
- Taxes: $0
- Master Bedroom: 12x11
- Bedroom #2: 16x11
- Bedroom #3: 14x9
- Bedroom #4: 12x9
- Kitchen: 12x12
- Living/Grt Rm: 16x12










































