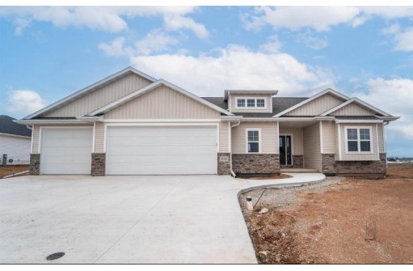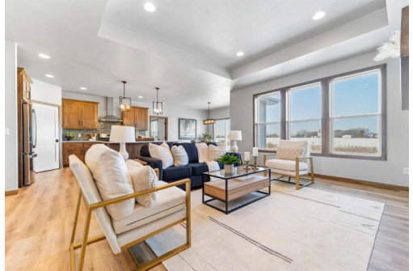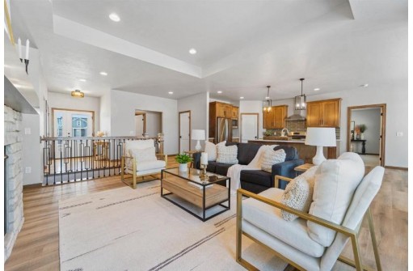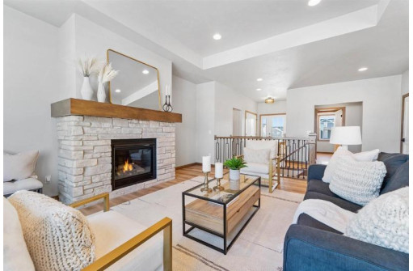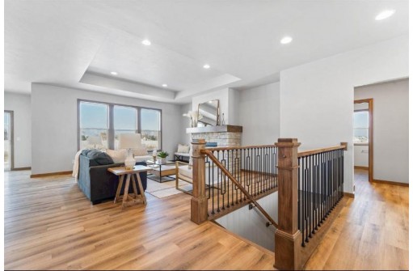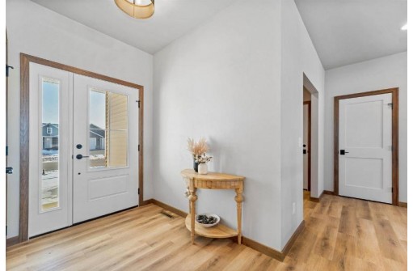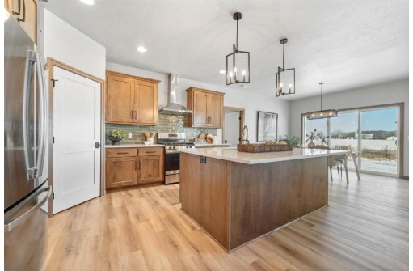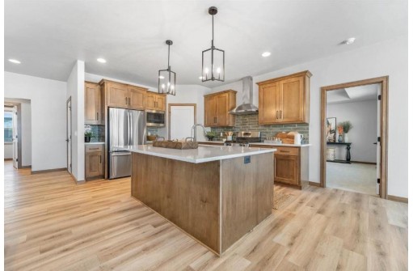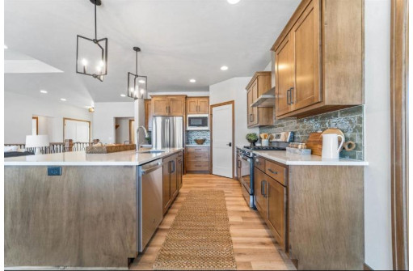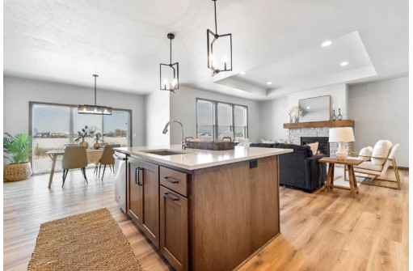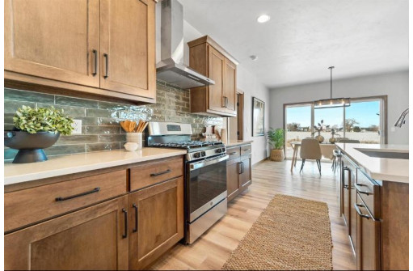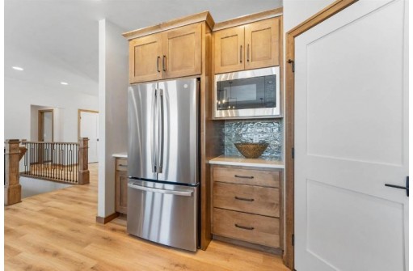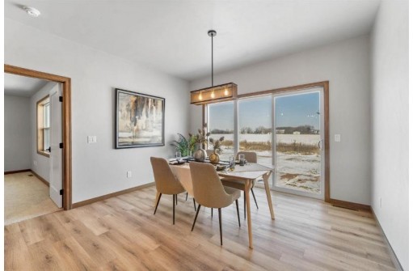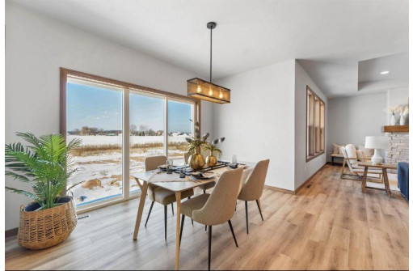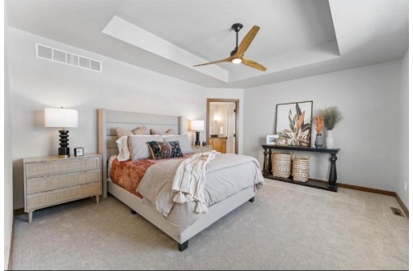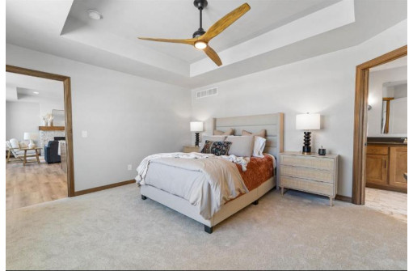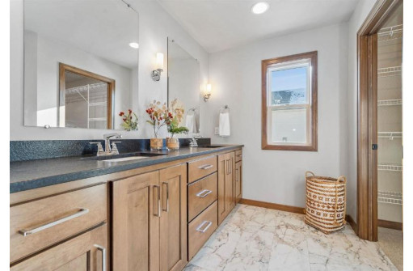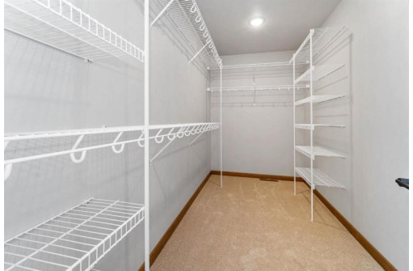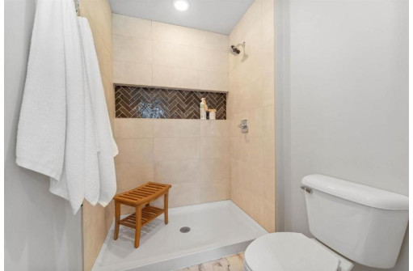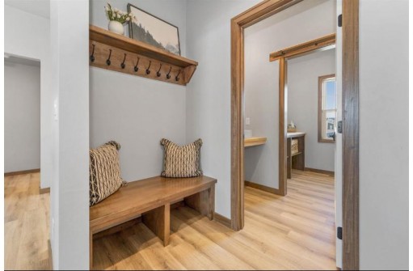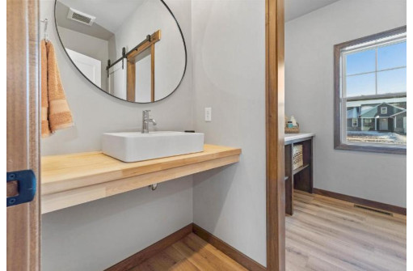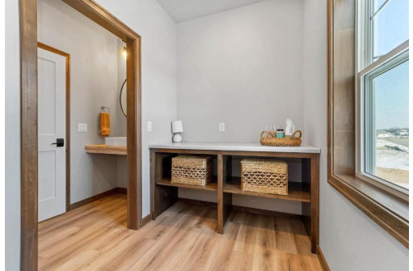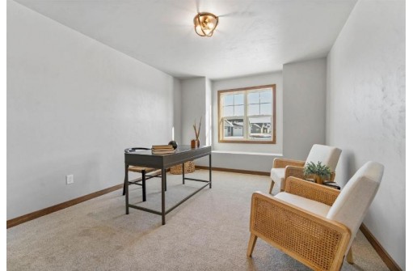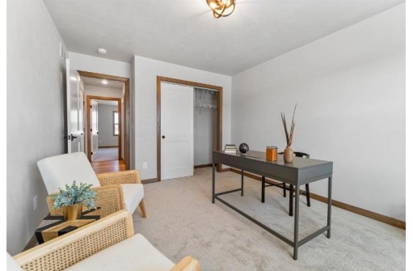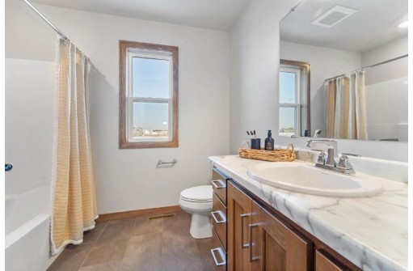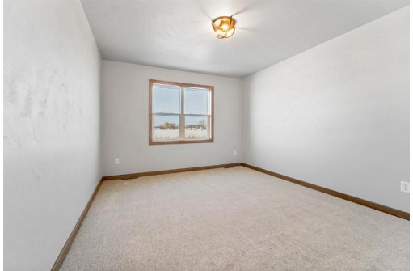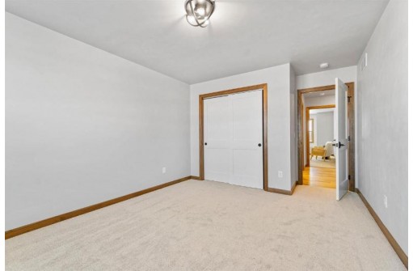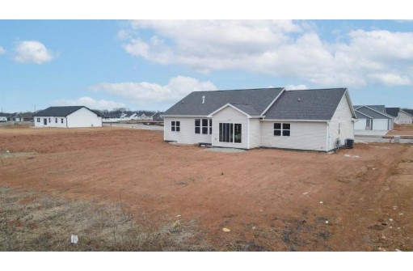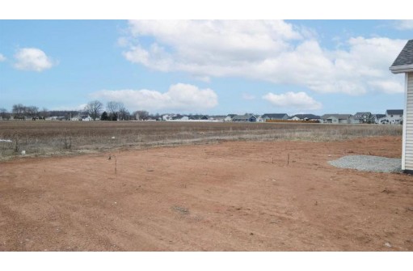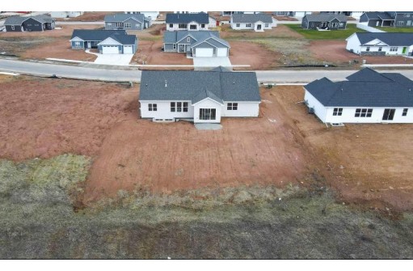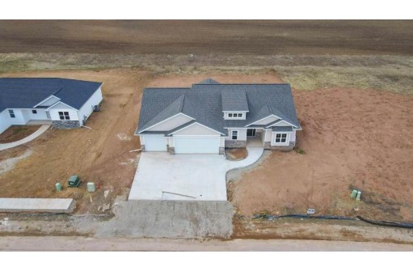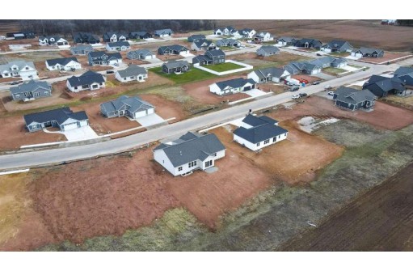Property Description for N9265 Touchdown Drive, Appleton, WI 54915
Midwest Design Homes Offers Timeless Amenities! Step Inside To Find An Open Concept Between The Kitchen & Living Room Offering A Cozy Gas Fireplace And Beautiful Planked Flooring. Kitchen Features A Center Island Snackbar With Hard Surface Top, Stainless Appliances Included, Elegant Backsplash, Huge Walk-In Pantry With Outlets For Appliances, & Spacious Dining Area With Patio Door To The Backyard. Relax In Your Primary Suite That Allows For Oversized Furnishings And An Attached Bath With Dual Sinks, Tile Shower, & Walk-In Closet. The Split Bedroom Design Features 2 Additional Bedrooms And Full Bath At The Opposite Side Of The Home. Large Foyer With Coat Closet, Convenient Half Bath, Ffl, Attached 3 Car Garage & Full Basement With Egress Window And Plumbing Stubbed For A Future Bath!
- Finished Square Feet: 1,971
- Finished Above Ground Square Feet: 1,971
- Waterfront:
- Building Type:
- Subdivision: Luniak Meadows
- County: Calumet
- Lot Acres: 0.0
- Elementary School:
- Middle School:
- High School:
- Property Type: Single Family
- Estimated Age: 0
- Garage: 3 Car, Attached
- Basement: Full, Poured Concrete
- Style: 1 Story
- MLS #: 50289320
- Taxes: $1
- PrimaryBedroom:
- Bedroom #2:
- Bedroom #3:
- Laundry:
- Kitchen:
- Living/Grt Rm:
- DiningArea:
